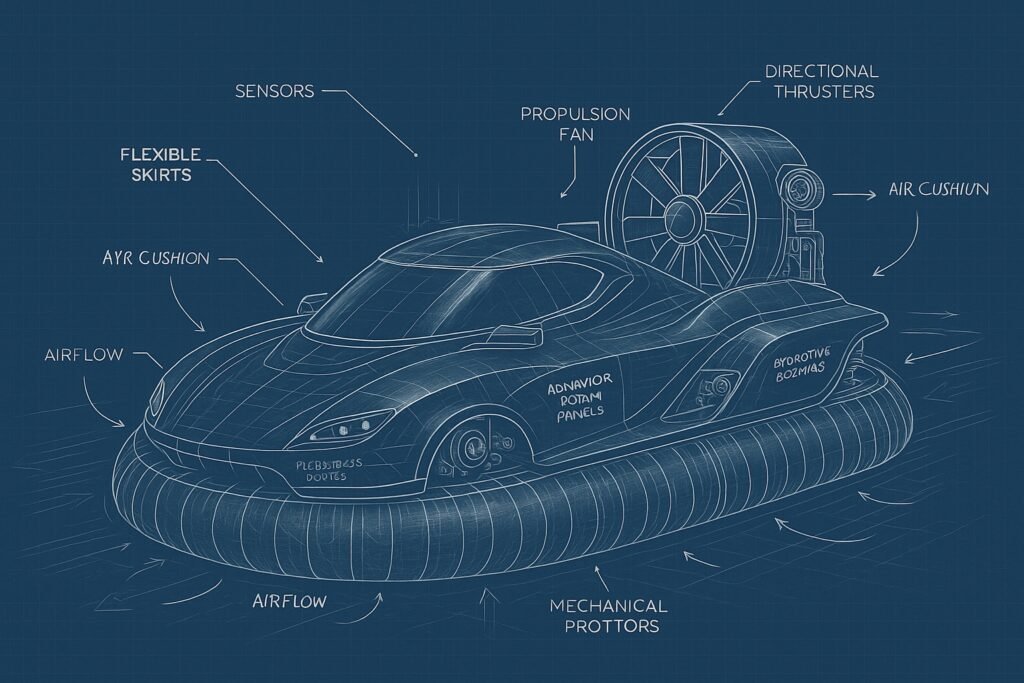A precise drawing style from engineering and architecture used to communicate structure and form.
🧭 Origin
Blueprint and technical sketch styles stem from engineering, architecture, and industrial design practices. These precise drawings communicate structure and form — originally created by hand with rulers and compasses before the rise of CAD software.
💡 Inspirations
Architectural plans, machine schematics, vehicle blueprints, patent illustrations, and drafting manuals. Influenced by Bauhaus geometry, technical drawing systems, and industrial-age design.
🎨 Color Palette
Clean, minimal, and schematic — typically white lines on blue or vice versa (blueprint navy, drafting paper white, light blueprint blue, ink black).
🖌️ Texture / Technique
Crisp lines, geometric shapes, isometric grids, hatch fills, and labeled annotations. Texture is minimal — more functional than expressive. Surfaces often include dimension lines, arrows, and scale indicators.
🌀 Shapes & Forms
Mechanical objects, floor plans, furniture layouts, buildings, vehicles, and speculative tech. Often includes exploded views, cutaways, and diagrammatic framing.
🌙 Mood / Atmosphere
Analytical, futuristic, orderly, and objective. The mood is driven by purpose and precision — a tool for building imagined or real worlds with mathematical elegance.
🧩 Possible Applications
Great for concept design, speculative architecture, product mockups, sci-fi props, worldbuilding documents, and retro-futuristic visuals.
🧠 Generative Potential
Try “blueprint drawing of a machine with technical labels and dotted lines,” or “white technical sketch of a building on blueprint blue background.” Perfect for AI diagrams, retro-futurism, and precision-based image prompts.
💬 Prompt Example
“A blueprint sketch of a futuristic hovercraft with labeled components, clean white lines on navy background, geometric shapes, directional arrows, and engineering notes in a precise technical layout.”
